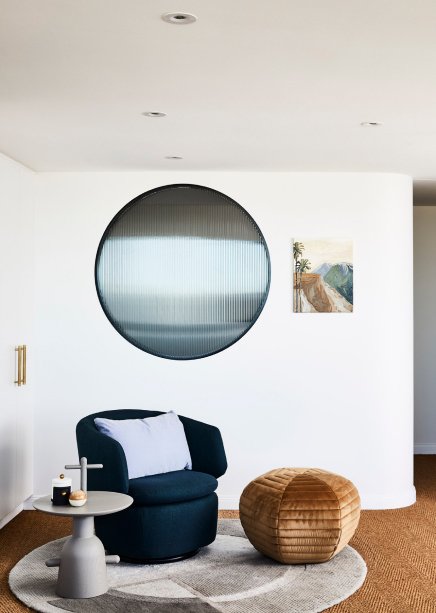Harbourside Penthouse
Client
The Flemings
Size
Internal: 170sqm
Roof: 150sqm
Year
2018
Photographer
Caitlin Mills
Location
Watson Street, Neutral Bay
Despite restrictions on structural changes, the team transformed the formerly dated apartment, creating a home inspired by ‘90s New York penthouses. The apartment’s staircase was the key influence for the entire spatial design scheme, calling for fluid curves and organic lines to be incorporated throughout. By introducing curves to the ends of structural walls, it enabled them to form part of the circulation design with a sense of purpose. Similarly, soft curves in the joinery design and bold, graphic tile choices added to the overall retro aesthetic. The previously blank outdoor space was updated with built in banquette seating and an outdoor kitchen to form the perfect rooftop entertainer’s haven.








