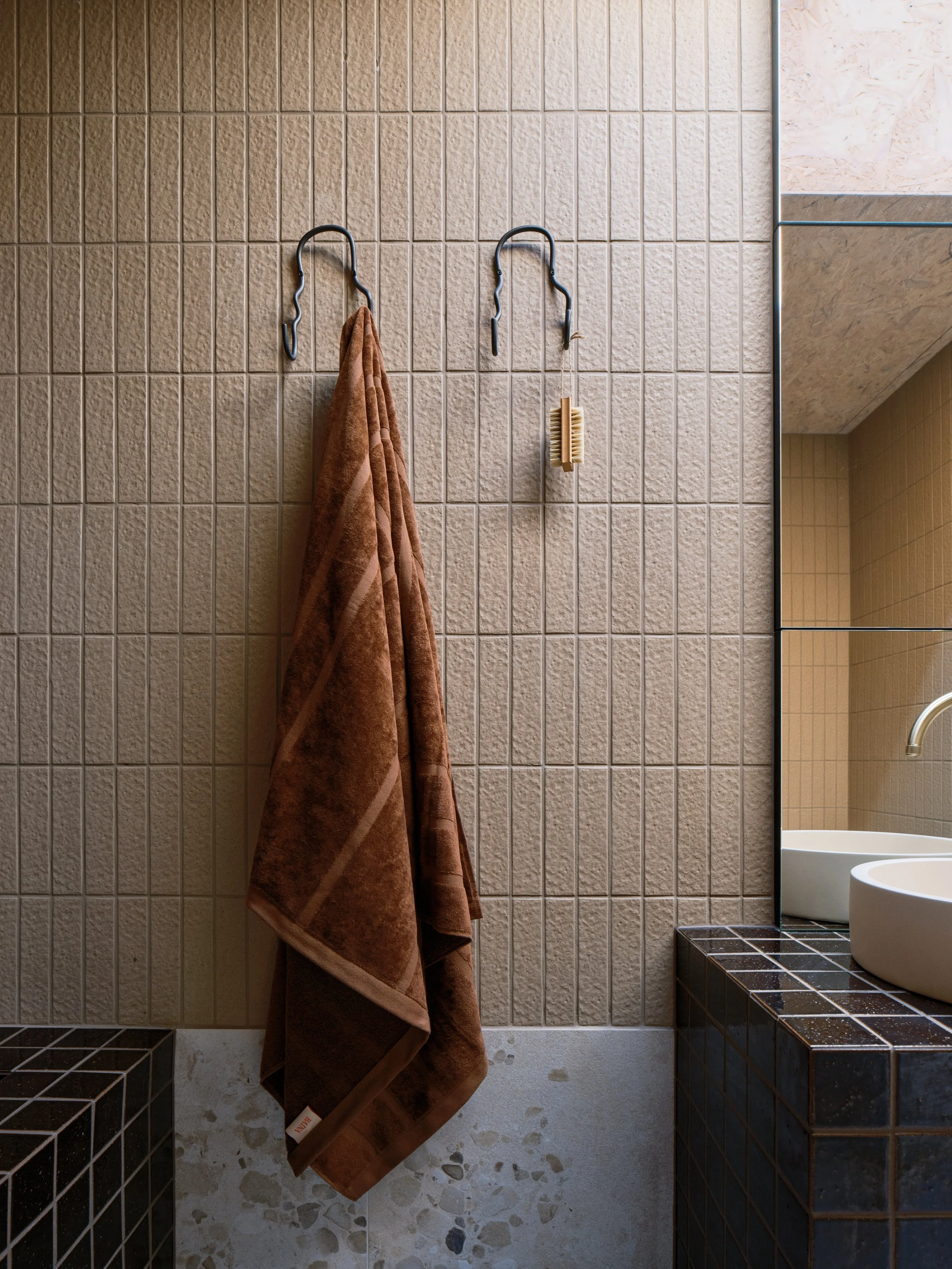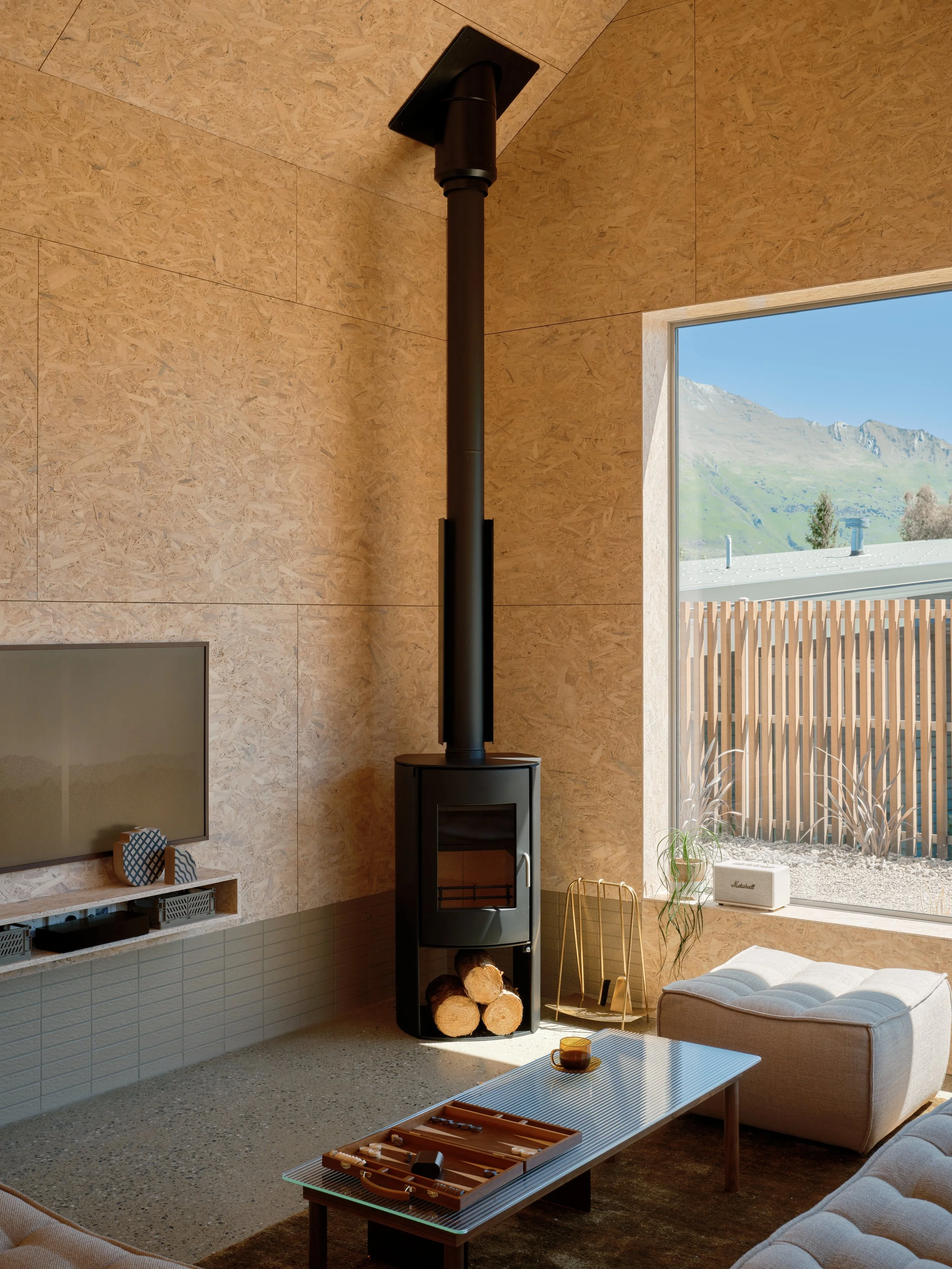Scout
Client
Private Residence
Size
175sqm
Year
2024
Photographer
Mickey Ross
Location
Wanaka, New Zealand
Nestled in the alpine beauty of Wānaka, Scout is a meticulously designed retreat that harmonises with its stunning surroundings. This 175-square-metre home reimagines traditional alpine architecture with a contemporary edge. Positioned to capture uninterrupted views of Lake Wānaka and the Southern Alps, Scout integrates seamlessly into its landscape, offering a sense of permanence and connection.
The design draws inspiration from the rich hues of Central Otago, with a palette of earthy browns, iron reds, and mushroom greys that shift with the changing light. Inside, the home balances bold materiality with thoughtful craftsmanship—polished concrete, walnut toned joinery, and handmade tiles create a tactile, immersive experience.
Highlights include a sunken living room with a frameless picture window, a tiled dining banquette that enhances sightlines, and an outdoor bathtub perfectly placed to embrace the alpine views. A large skylight above the master bed invites stargazing, while a layered lighting scheme enhances the home’s warmth and intimacy.
Scout embodies Strutt Studios' ethos of intentional design, where every detail serves to celebrate its setting. This is more than a home—it’s an invitation to pause, reconnect, and experience the beauty of place.

















